Dining Room-Coffee Bar: One Room Challenge (Week 1)
You read that right! We’re joining the Fall 2020 One Room Challenge!
Welcome, friends, new and old! Thank you for joining me today, for the kick-off of the One Room Challenge, this fall. After taking a little over a year off from any major house projects, you’ve probably noticed that we’ve been cramming them in during quarantine. What have we done so far? We’ve transformed our powder room, our entryway, and our laundry room. Some were small projects, and some were pretty big. I haven’t shared any of them on here just yet, but I will soon. You can get a look at them on Instagram though, so be sure to follow me there. In all, it has been fun, exhausting, stressful, and satisfying, which is probably why we continue to take on more projects. If you’d like a virtual look around our home, follow this link to see what we’ve done so far.
So what is up next for the One Room Challenge? Our dining/kitchen area! Over the years we have made updates to these spaces, but now is the time to give them a big push to complete or at the very least, almost complete them. I know one big element will have to wait, and I’ll share that in a future post so you can see my overall plan for the space.
One great thing about home is that it will reveal itself to you over time. What we’ve discovered is that we desire to have a lot of our stuff put away, to make way for the things we want to display, and give our eyes rest while enjoying the simplicity of our home. Luckily for us, the design of our home is such that I’ve been able to find hidden space and use it to my advantage. For example, the “mudroom” space outside of our powder room used to be a decorative niche, but I knew there was enough room to create a sitting/storage area out of it, so we had a crew come in and dismantle it and create the storage we needed. It worked out perfectly, and we’ve even been able to give the space an update since then. It’s one of my favorite spaces in the house now!
So what’s the plan?
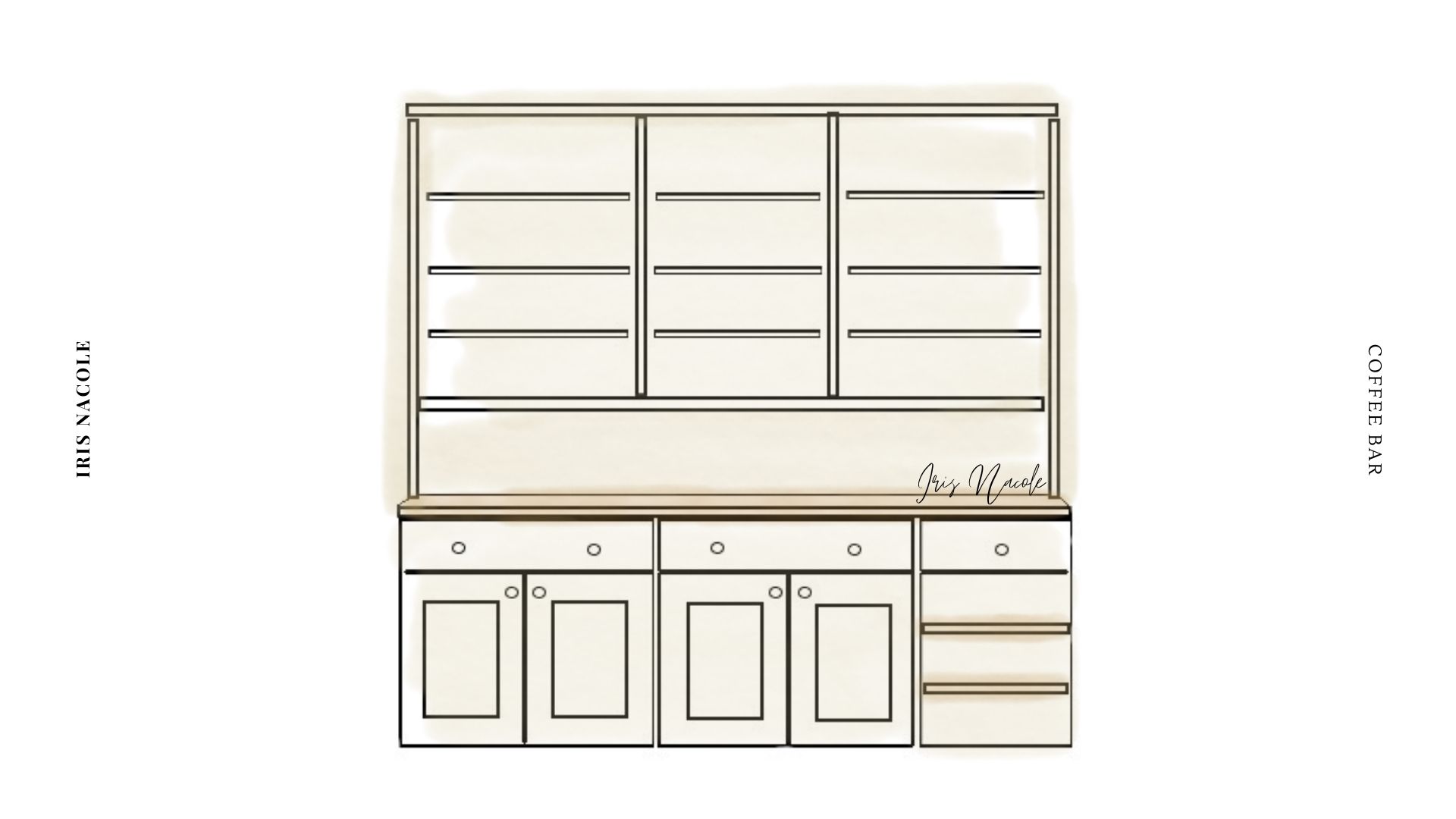
Like the decorative niche I mentioned above, we would like to take another architectural feature wall and transform it to be more useful. We have a dividing wall between our dining room and living room that honestly hasn’t ever been my favorite, and after years of living with it we are finally doing away with it. We would like to create a coffee bar/built-in hutch in its place. You might wonder why we don’t get rid of the wall altogether. Well, it’s a load baring wall, and we don’t want to spend a ton of money having a new beam installed, so we have to keep the layout and find a way to transform it instead. Enter the plan for the coffee bar!
We don’t entertain enough to create a wet bar, but my husband loves coffee, and I love all things kitchen and dining, so this will be the perfect place to store/display those things, while giving my husband a more accessible space to prepare his coffee in the morning. Plus, with the layout, it won’t be the first thing you see when you walk into our kitchen/dining area anymore, which will be so nice!
Inspriation!
I’ve been oohing and aahing over European kitchens for the past few years, so you’ll notice that a lot of the design inspiration for this space is going to be pulled from such spaces. Here are just a few of my favorite kitchen design companies, and some of the work that has been inspiring me.
Beautiful, right? I am so excited to get this space started, because we will continue the design on through our current dining room space, and eventually the kitchen to make it all flow. We will see how far we get during the challenge, so check back with us each week to see if we make it that far. I hope we do, because have a look at how it’ll all come together! I’m going to love it, and I hope you do too!
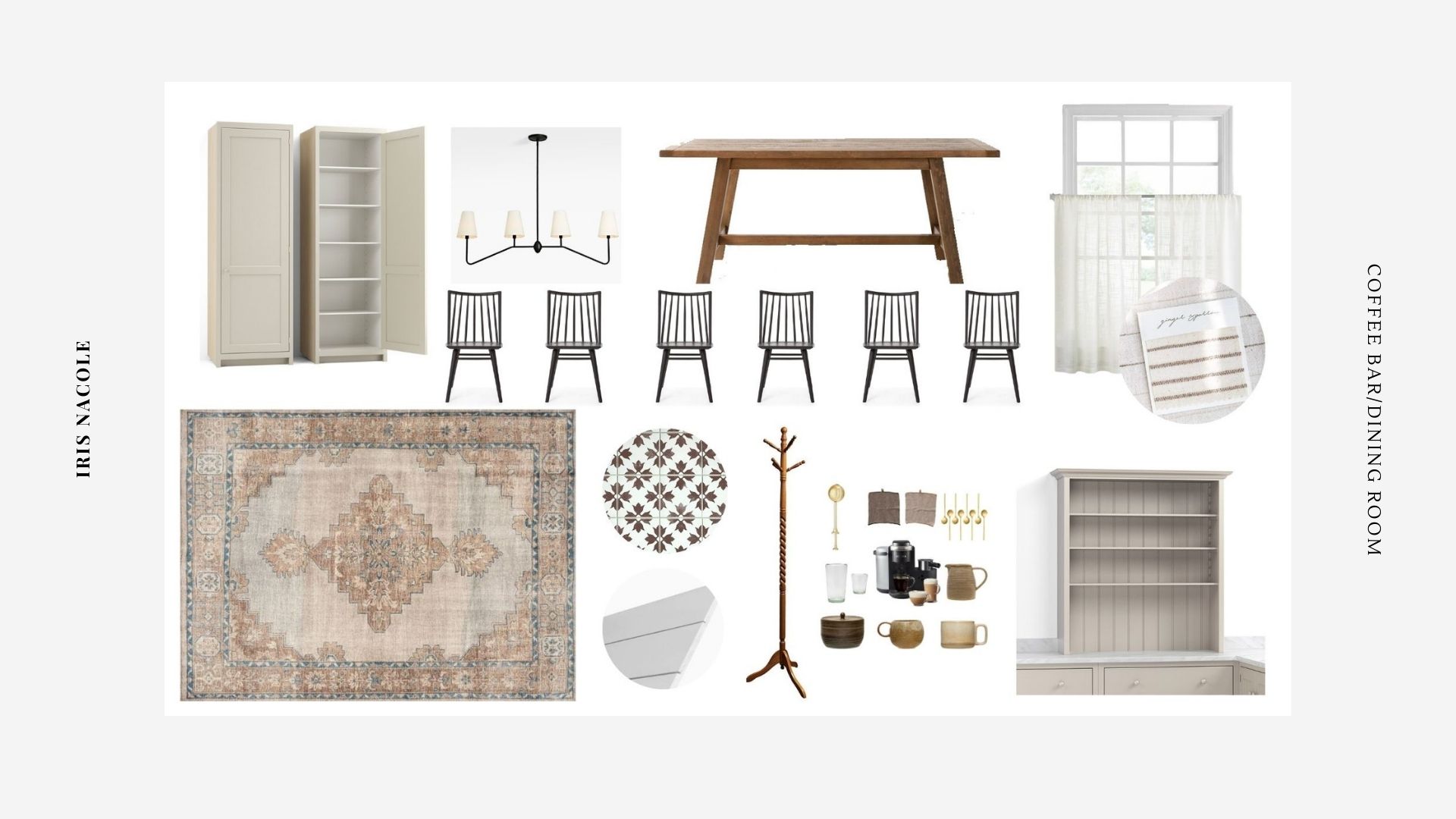
Here’s a list of to-do’s…
- Remove the countertop from the arch area.
- Frame in the arch.
- Install vertical shiplap on the living room side, which will wrap around to the dining room side.
- Build base cabinets for storage and install.
- Build upper shelving and install.
- Paint
- Style
- Photograph
- Reveal
If we get to it..
- Remove existing built-in and build new cupboards for storage.
- Add shiplap to dining room.
- Paint floor with pattern seen in mood board.
- Sew and install café curtains.
In other words, we’re going to be busy, but that’s the fun of it!
Until next time, freinds!
-Iris
Please visit the link below, by clicking the ORC logo, to see the other spaces being shared. I’m sure you’ll find plenty of entertainment and inspiration in each of them. The groups are always so talented!
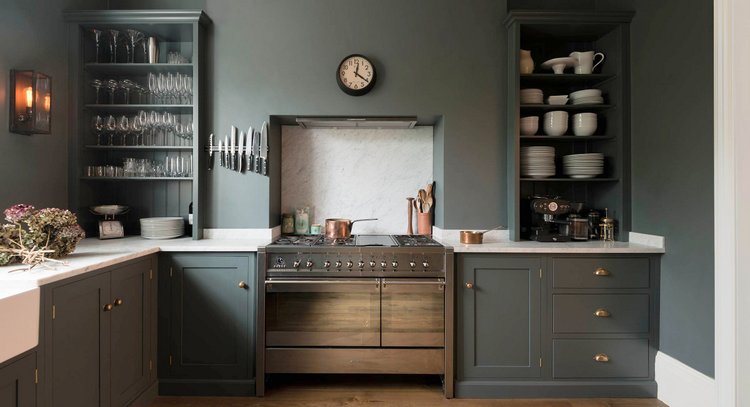
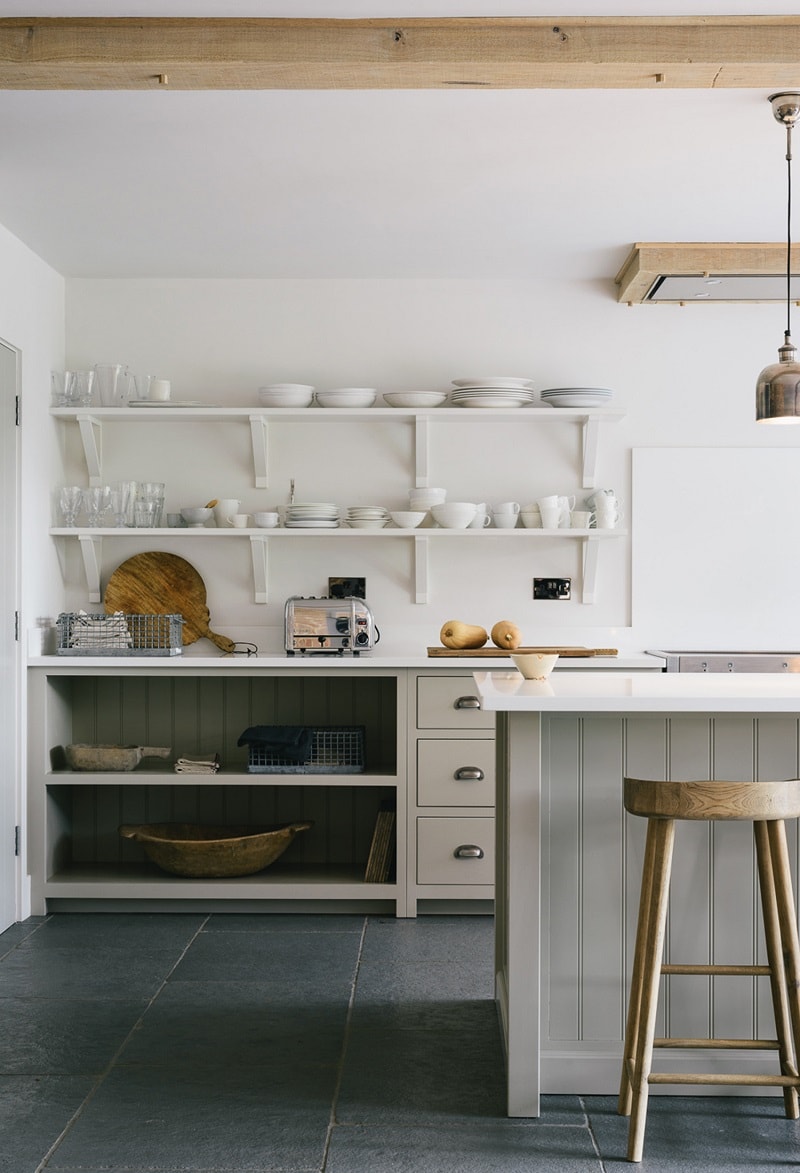
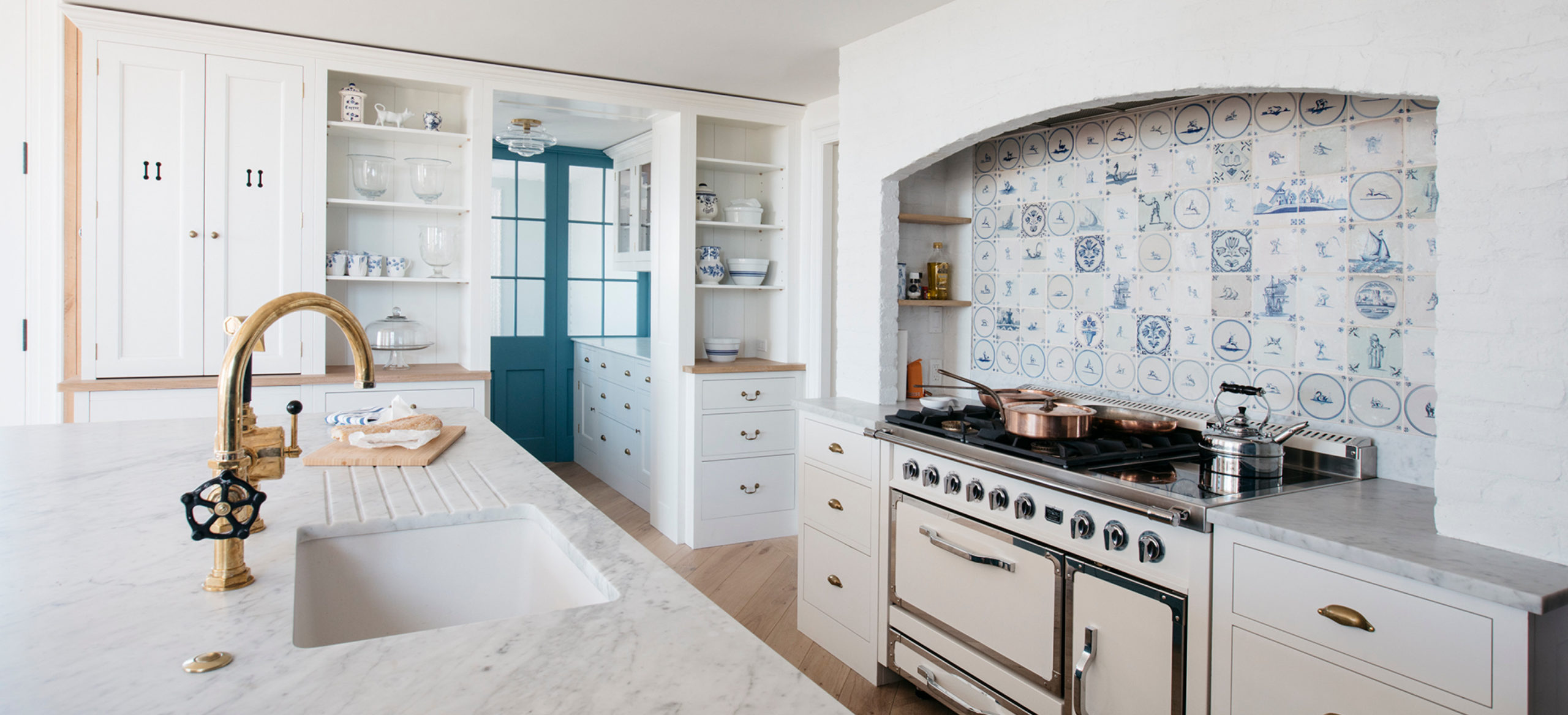

This is going to be amazing I cant wait to follow along.
Thank you Nicole! I’m excited to see your room come together too! The plans look amazing!