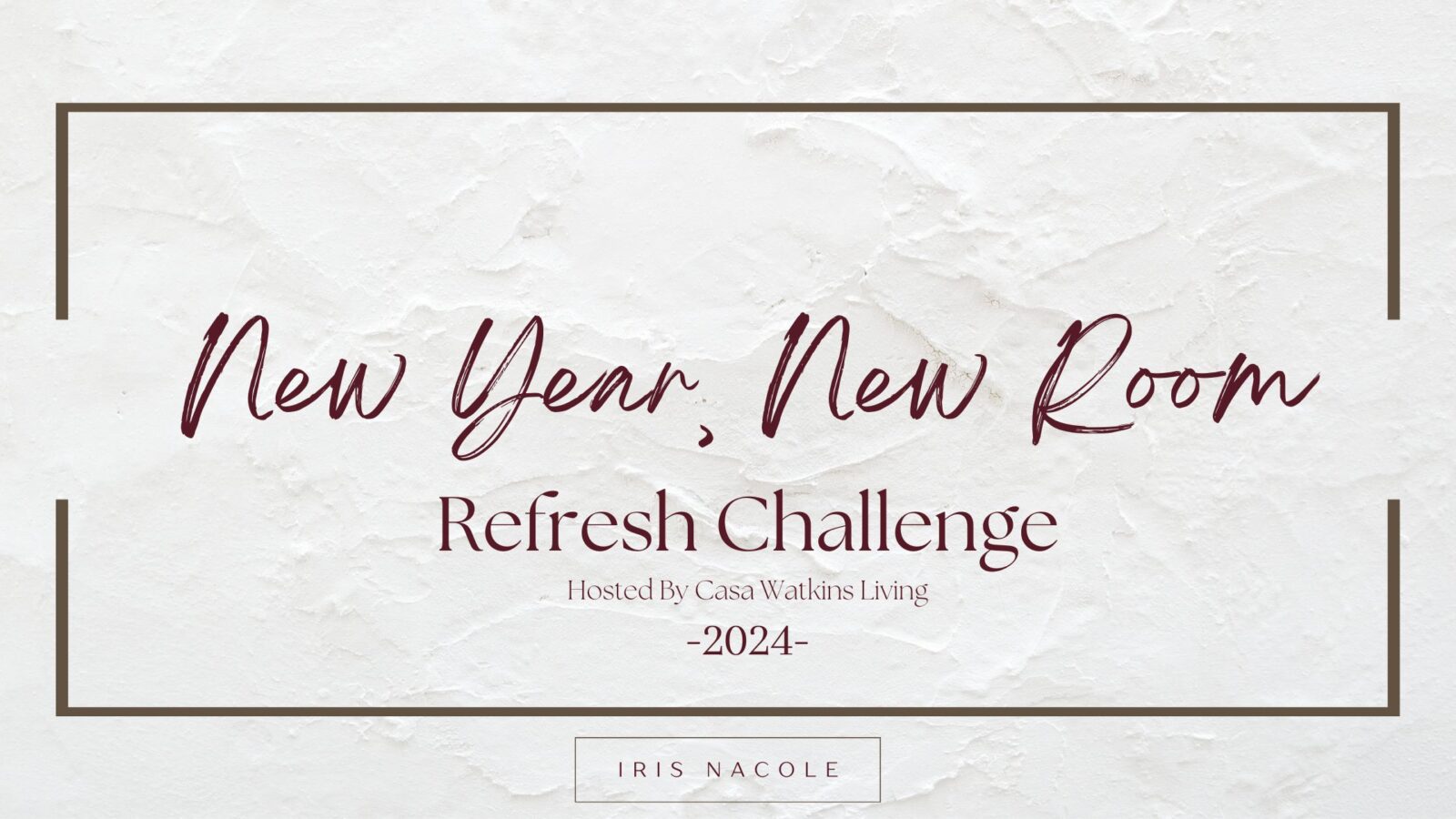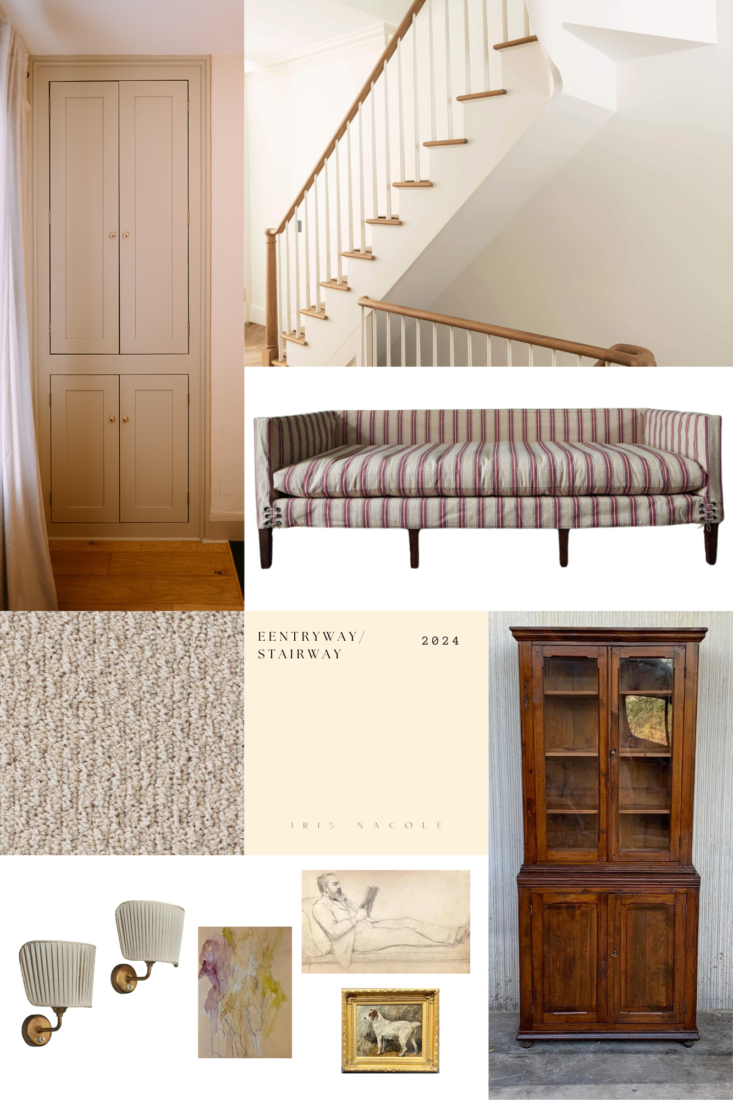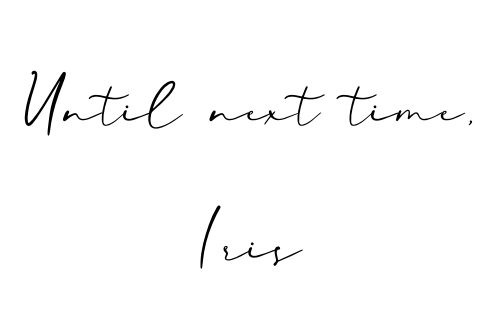Entryway/Stairway Makeover


Welcome Back!
I’m so happy to report that I got myself together and created a design vision board for the entryway and stairway for the New Year New Room Refresh Challenge. This space has been such a pain in my butt for years. The architect of this home created such a weird space, with a diagonal closets and niches all over the place. In the “big future makeover” I’m busting things out and changing the flooring, but this isn’t that makeover. This is a budget makeover, with a minor renovation. Let’s talk about the plan for the space.
Minor Reno Items
I’m over the niches, so it’s out with them, and in with purposeful storage in the way of a built-in closet and a new mail station. We’ve started the demo on the niche at the top of the stairway, and have the pieces cut to make the built-in storage closet, like the one you see here from Fern Interiors, so that’ll be something we will work on this week as well.
Flooring
The existing wood flooring will be staying the same in the entryway, and I plan to dress it up with a scatter rug or runner, I haven’t decided on what just yet. The stairway carpet is being replaced with a new budget friendly carpet that I found at Lowe’s. The order and install has yet to be schedule, which leaves me with an undetermined timeline for when this whole space will be finished. Will we make it in time for the reveal at the end of the month? I’m not holding my breath, but I can hope!
Stairway
The big plan includes replacing every stairway part that currently exists. The current plan is to sand, stain and paint the current pieces to a new desired look. A long time ago, I asked my husband to get rid of the finials on the newel posts, to give it a more modern look, and I’ve really enjoyed it, but I am considering the idea of a new finial being added to give it a new look going forward. That’s always the way when “making it work” comes into play. The plan is to stain them all a new shade, matching the handrails, and painting the balusters a shade of white, which is depicted in the vision board. We’ve got the project half done, in our spare time over the last few months, starting with sanding but it creates such a mess that we left finishing the project for the new year, to enjoy the holidays. I can’t say I’m looking forward to it.
Furnishings
Furnishing the entryway will come down to using existing pieces I’ve found on marketplace, as well as a possible build for a settee/bench. We will see if I can find something that is shallow enough to give me the look I want like the one in the board from Howe London without having do all that work, but it will still come down to sewing a slipcover for whatever frame we end up with. Again, can I do it in the time allotted for the challenge? I don’t know, but I’m going to try! I’m looking for lighting like the sconces depicted in the vision board, but I have a few options to work with if it comes down to not finding something similar. Same goes for the art. I have a nice collection of vintage framed pieces that I can use, but I’m going to keep an eye out for some to use specifically in this space. I may even end up framing prints, which is always an excellent option if you can’t find exactly what you want otherwise.
As if that isn’t enough to manage, a huge windstorm has blown through and knocked over a section of our fence, so who actually knows what we will get done now. Ha, life!
We will get done what we can, and if that’s all that happens, the challenge has been worth it. I have every intention of finishing this before the end of February if it all comes down to it, so please check back, and follow along on Instagram for more along the way.
Don’t forget to check in on the progress of my fellow NYNR participants! Click through below.

Casa Watkins Living // Our Fifth House // Iris Nacole // My Eclectic Nest // This is Our Bliss // House of Hipsters // Once Upon a 1912 // The Happy Housie
