Our Family Room Makeover (Week 1-ORC)
It’s time for The One Room Challenge!
Welcome, friends! I hope you are all doing well! It has been a minute, hasn’t it? I last shared our 2021 house goals with y’all, and I think that was sometime back in January! Times flies when your house in torn apart with twelve million micro projects going on, all while daily life takes place during a pandemic. Can you relate? I know some of you can!
Well, as you probably gathered above, we’re joining the Spring 2021 One Room Challenge, as a Guest Participant again. One day, maybe I’ll be lucky and considered to be a Featured Designer, but participating in any way is such great motivation, and honestly I love connecting with the many other participants and viewers as the challenge plays out, so that’s why I keep joining up.
The Space
With so many projects going on, I wasn’t sure about what space we’d be sharing with you this time, but time has chosen for us, and so we are sharing the transformation of our Family Room, most recently seen here on the blog. If you’ve been a reader for a while, you might remember a few years back when we made the space over for the New Year New Room Challenge, and may be asking why in the world we’d be doing something to it again so soon. It came down to our family needs changing, and growing. Our son is growing up so fast, and my goodness while I miss the little chunky cheeked baby that used to sit in his playroom with me all day long, he’s growing up. Let me explain. When we built our home, we asked the builder to create an opening between one of the bedrooms, and the family room, knowing one day it would be our future child’s playroom. Sure enough, that’s exactly what it became, and he loved and lived it to the fullest. See it here. Many days and nights of playing, creating, and simply enjoying the space were had, but as kids do, he’s growing and changing, and prefers to be in the same room as us while still entertaining himself, and so he doesn’t utilize it as much anymore.
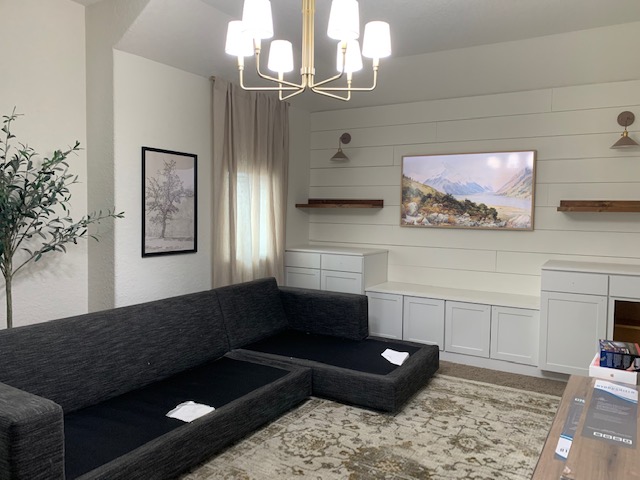
The Plan
With that in mind, we are closing up the opening between the playroom and the family room, and remodeling the space to fit us going forward. It’s a huge step! One that I knew would come, but it sure does feel like it came sooner than I had expected. I’m being super sappy in this post, but it’s all true! One of the biggest changes to the space other than closing up the wall is changing out the flooring from carpet to laminate, which is something we’ve already done. Back then we didn’t know we’d be joining the ORC this go round, so that’s a step forward that we won’t need to worry about in this challenge.
Once the opening is closed up, the plan calls for a faux fireplace with two bookcases flanking it for storage. We’re in Texas, and the freeze earlier in the year had us using our fireplace downstairs for the first time ever, and we’re hooked to the ambiance it provides a space, and want incorporate it into this space too.
Here is a quick sketch of the bookcases we are building for each side. We want a custom look, so we’re building, which is always a fun little adventure for my husband and I.
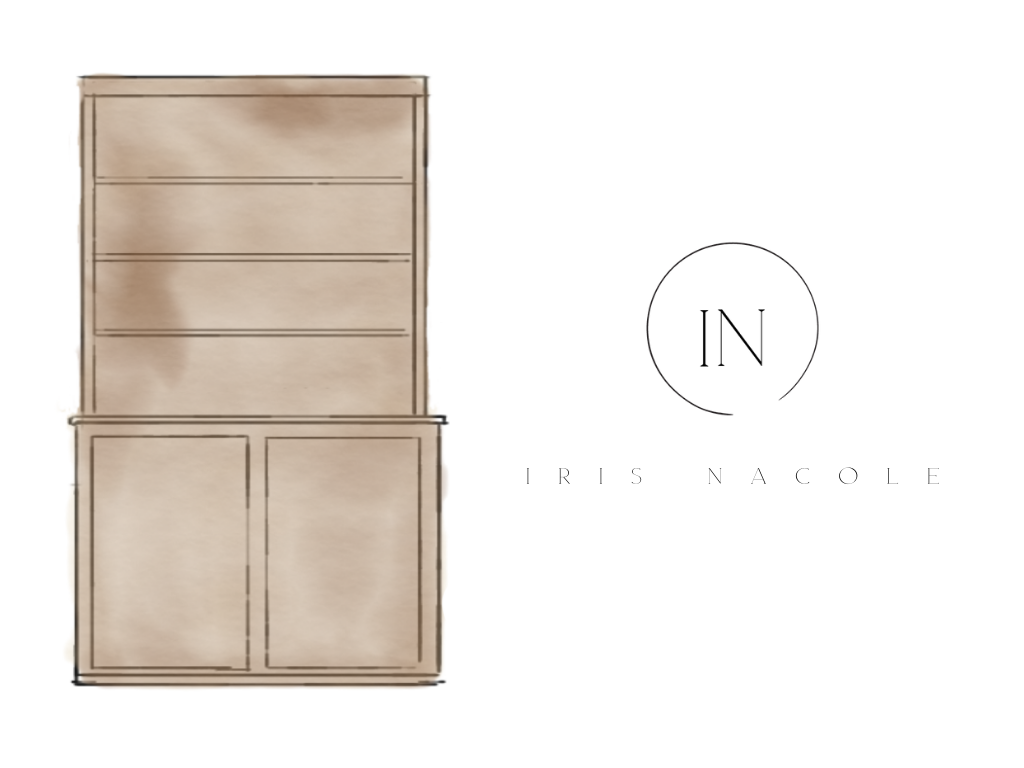
We’re doing so much DIY in this space, that we’ve already started. Again, we weren’t sure about joining up, and we’ve been wanting to do this renovation for a while. Here’s a list of the things we have been, and are going to be working on to complete this space in time for the big reveal. Be prepared, it’s a lot!

I’m taking on a new challenge of either sewing a slipcover for our sectional or reupholstering our sectional , which is probably the most nerve-wracking thing I’ve ever challenged myself with in our DIY adventures. It can all go wrong, but since it’s between buying a new couch, or continuing on with the current look, it’s all I can do. Buying is expensive, and these days takes a long time to receive, and our current couch upholstery needs some attention, thanks to our little dog using it as a digging pit when he was a puppy, so I have to do something. I feel like my attempt should give us a few more years with this one, but we’ll see how it goes.
It’s a daunting task though. I know how to use power tools, and I know how to draw up a plan for a build, but I don’t know how well those skills are going to translate into using a sewing machine and creating a pattern to sew the slipcover. Gosh y’all, wish me luck with this, please!
The final piece to the puzzle is creating a built-in bench seat in the corer of our space. This space will be our gaming corner, home schooling corner, or maybe a space we’ll sit and have a snack during a movie or two. Gotta keep the food of that new upholstery, ya know!
Here’s a quick rendering of the space plan that I made using a site call FloorPlanner. Hopefully that gives you a better idea of the direction we’re heading in this space in terms of layout and additions.
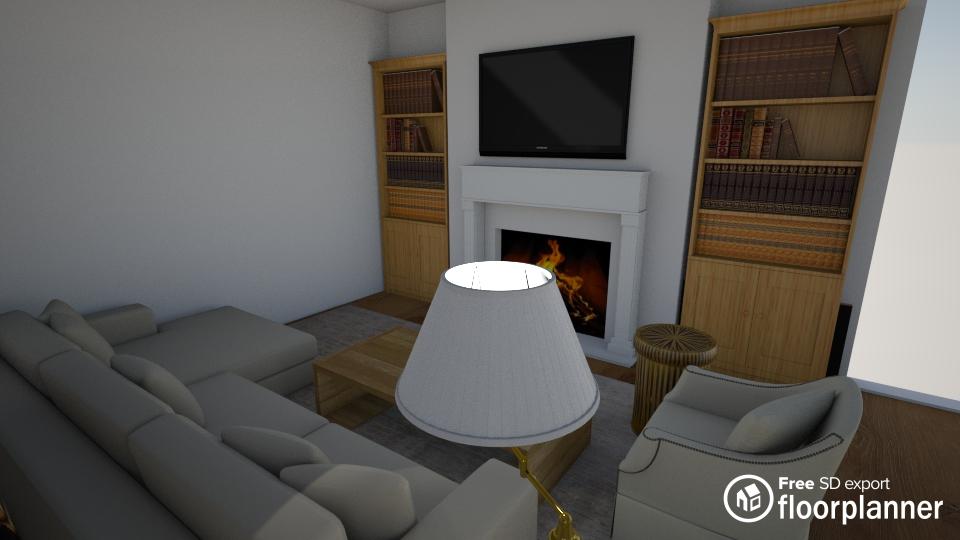
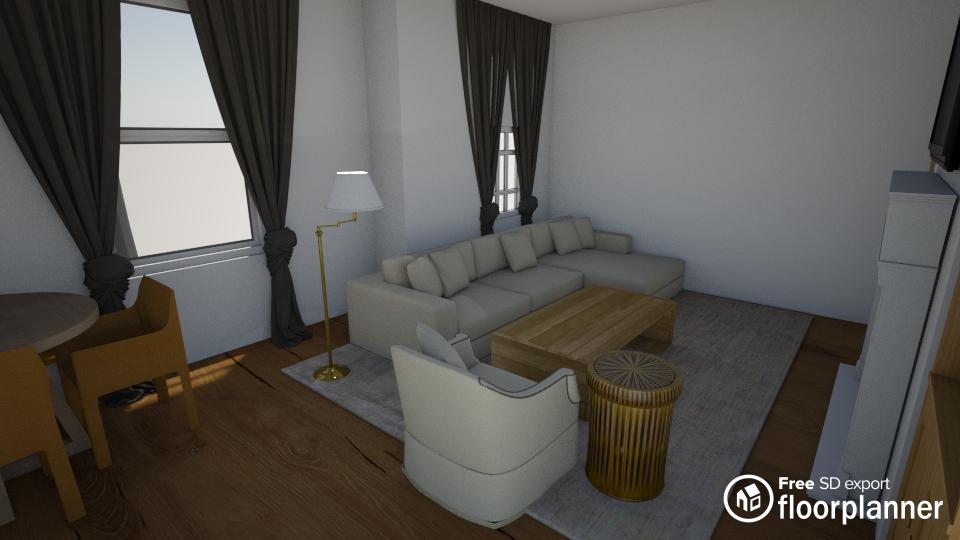
Styling
Once all that is done, I get to style the space, which is my favorite part. I’ve created a style board that will hopefully give you an idea of what the space is going to look like. I’m playing with pattern, using textiles as art, hunting for original pottery pieces to add to my collection and style with, and overall I’m very excited to do it!
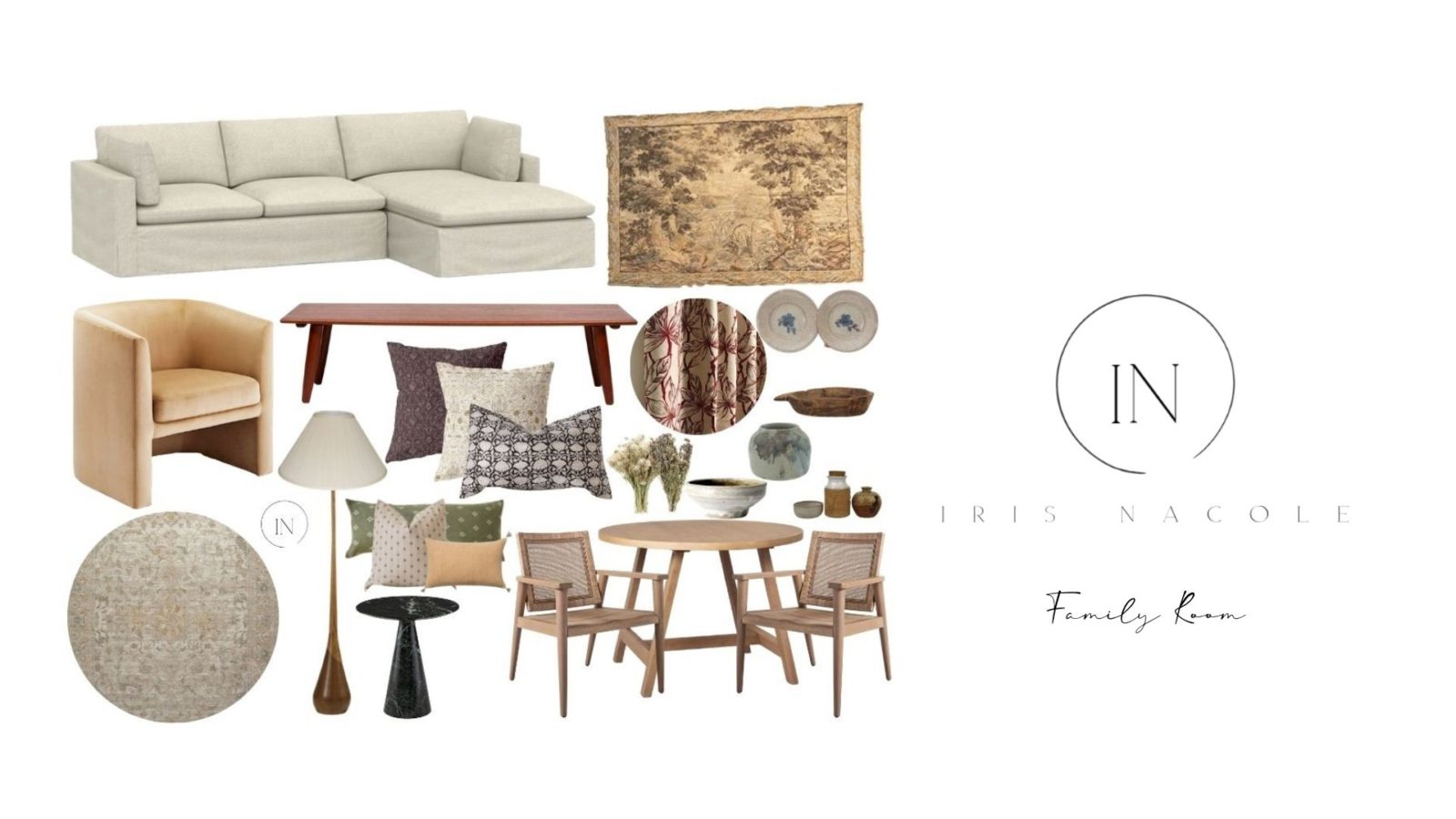
I hope you’ll check back in with us next week to see our progress and a glimpse into how we renovate this space. I’ll also be sharing links to products from our style board for the space, in a separate post, so be sure to sign up for post notifications if you want to see that first. Thanks for stopping by the blog today!
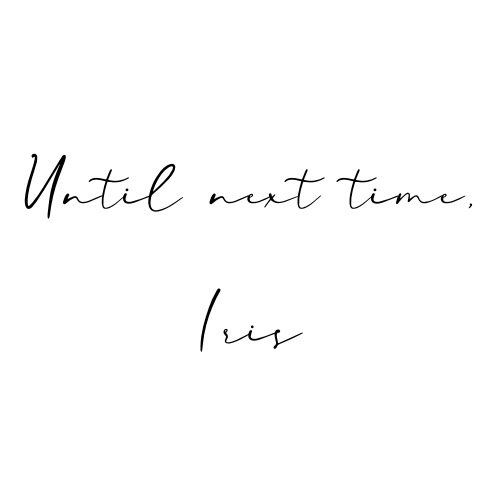
Visit the ORC website to see all of the featured designers, as well as guest participants. I’m dying to know what everyone is up to! Enjoy!

Pin our Style Board!
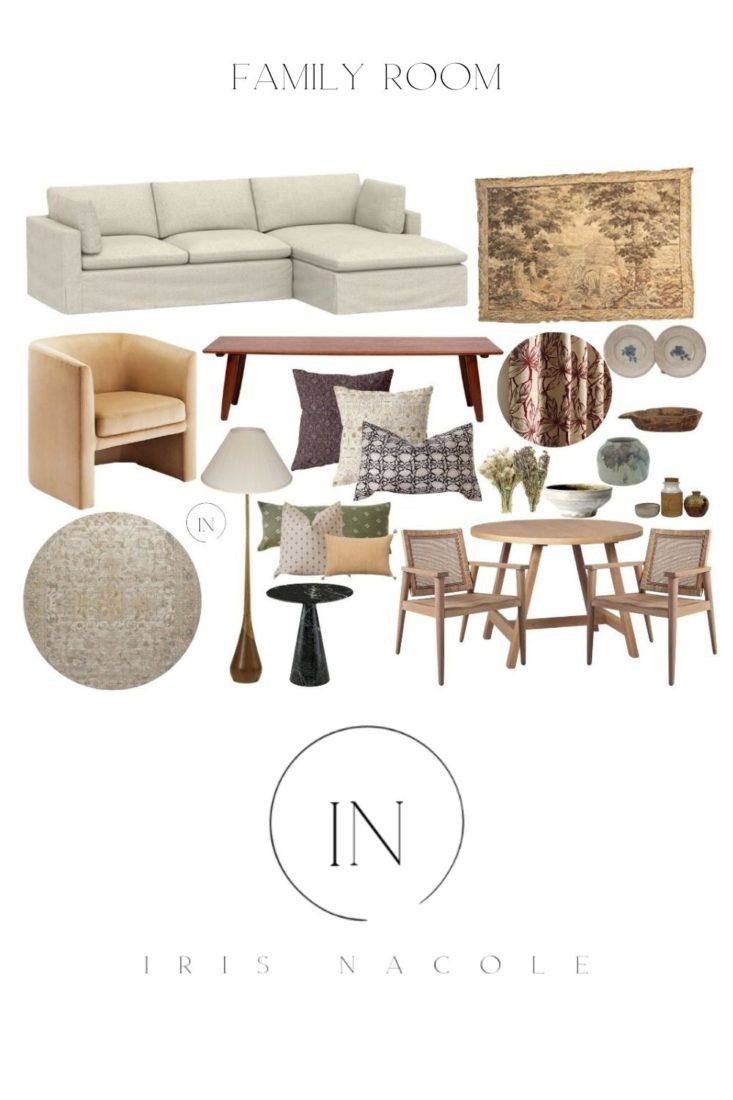
See our last One Room Challenge makeover, here!
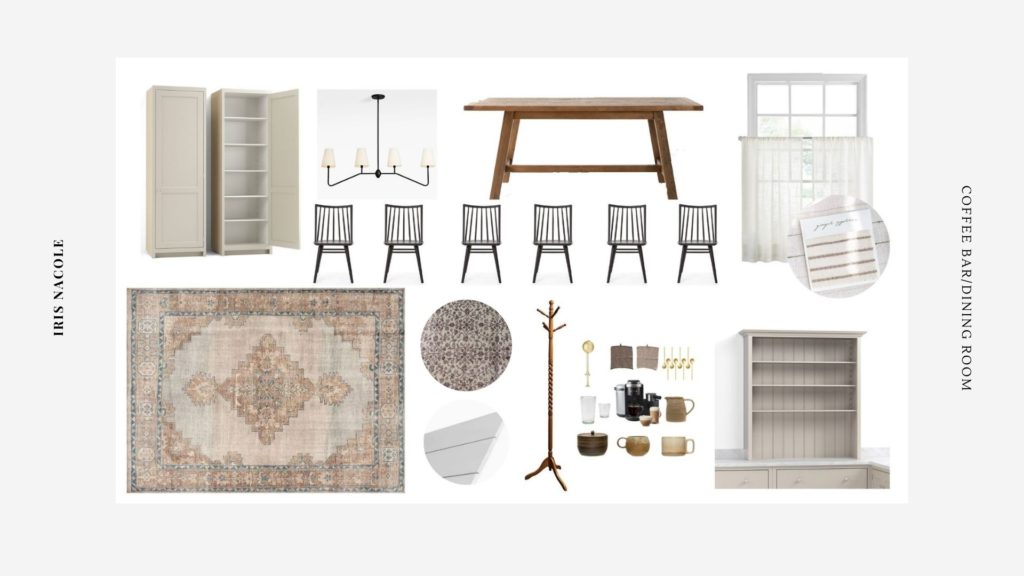
Your renderings are amazing!! I can’t wait to see this space come together!
Looks like some amazing plans! We are excited to be working on our attic space for this season’s ORC.