Evolution of a Living Room
Welcome friends! I’ve been sitting here, sick with a cold, thinking about random things to fill the time, and realized I’ve always talked about this “journey” I’ve been on to find my style. I’ve shared all of our after photos, but have been failing to show you all where I started (except for our recent powder room makeover). I’m thinking I need to rectify that ASAP, starting with our Living Room. When John and I were building our home we had thought buying all the “main” furniture pieces before we moved in would be a smart idea. I’m here to say that, for us, it wasn’t. Haha! So here is our home upon moving in. Please excuse the poor quality photo. It was never intended to be seen by anyone other than ourselves, and I didn’t know how to take a good photo back then either, hence the flash in the photo. Photography Tip: Use natural light when shooting pictures of your home. If you don’t have a lot of light, you can still achieve a pretty good picture by upping the brightness of the photo during editing.
As you can see, it’s a bit bare, and not styled well at all. Haha! Look at that broken lantern on the little side table next to the chair! (Covers face in shame.) I didn’t know any better at the time, just wanted to use something I just bought that broke too soon. I was most proud of the large picture on the wall that I took in Rome, and had blown up onto a canvas. It’s a pretty nice angle, and not bad for someone who knew nothing about photography. We lived with it like this for about a year and a half, until I just couldn’t take it anymore. As I’ve mentioned numerous times throughout this blog, I was chair bound, due to Rordan’s sleeping patterns, so I had plenty of time to browse Pinterest. I started to see how things were put together, and realized that the way I was doing it was not done very well. That’s when John and I talked about purchasing a couple of bookcases for the living room to house the toys that were taking over the room, but also to up the style of the room. So here is a picture from that time.
You can see that we made a few other changes too. Okay, a lot of changes. I painted the accent wall a different color of gray, since the last one read blue no matter the lighting and drove me crazy. Then we added the bookcases, which we purchased from Target, and filled them with toys, and baskets. That lead to a new rug, and of course the famous chair from Marshall’s made it’s way into the house around that time too. Oh and I DIY’ed the shelves on the wall, and picture wall too. Those were fun projects! I was beyond thrilled with the results of our makeover. Over time though, the rug shed so much I might as well have been running a pet store out of the living room, and the toys were never in the shelves unless I made the effort to clean up about sixty times a day. An idea I did not find appealing, and again, I just wasn’t happy with the paint on the wall. Having only one wall painted in this room just looked funny, since the fireplace really should have been the focal wall at the time. That’s when John and I had a heart to heart, or more like me crying out of desperation for a tidier looking room, and pitching the idea of having a built-in made or purchased, with cabinets to hide the mess, to an unsuspecting husband. He really is good to me. I’ve gone through such a transition, becoming a stay at home mom, from full-time career woman. I wouldn’t trade it for the world, but those post partum blues sure didn’t help make the process easy, and I found myself acting out of character at time, such as this. Can anyone relate? Around this time I started to really think about making decorating a career one day. It put such a fire under my butt to really give it a go in my own home, and I think John could see through my desperation for tidiness, to a more goal driven Iris, that wanted to test her abilities. Being such a supportive husband he agreed to start pricing the possibility of having something built. Since we were having a set of cabinets built to go over the fridge in our kitchen we thought asking that cabinet company for their help with the living room cabinets would be a smart idea. We did, and for over two and a half months, no matter how I explained my design, and details, the guy that was helping us just couldn’t get that back to his design team. We’d always get a drawing back that was not to scale, not what I wanted and in the end, they didn’t disclose some major building factors, such as they wouldn’t paint the cabinet if they built it. I mean, come on! So yeah, all that time wasted with them on this project. They did a wonderful job in the kitchen, and maybe for them that’s their forte, but I wouldn’t consider them for a side project again. That’s when I started looking at pre-made bookcases and cabinets from places like Pottery Barn, and Restoration Hardware. The prices were better than we had been quoted but I still wasn’t getting what I envisioned out of them, so I decided to pass on the idea. I ended up going back to my computer and searching for local carpenters. I ran across one, or John did, I really can’t remember honestly, but I called The Cabinet Wizard and ended up speaking to his wife who helped with running the company. The business was operated by the family, and Brad had many years of experience under his belt, so I figured having him come out to see our space, and hear my ideas was worth a shot. About a week later I was able to sit with Brad in our living room, and explain what I was looking for. Within a matter of minutes Brad was taking measurements, and drawing up a plan, to scale mind you, for the built-in. What took the other company two and half months to fail at over and over, Brad accomplished in under thirty minutes! His drawing was EXACTLY what I was looking for. I was so astonished with his professionalism, and abilities that I knew he was the one to take on the project. We talked price, and he just couldn’t be beat for what he was offering. He was hired! A month and a half later he and his team came and installed this beauty. I was so nervous, having never checked up on his progress during the build. I know, I’d never actually do that if was doing it for someone else, but for me I really trusted him and wanted to be surprised by the end result. Boy was I! It was even nicer than I could have ever imagined! I’m pretty sure it took me about thirty minutes after they left, to start styling the shelves. I was that excited! That brings us to today. Here is what my living room looks like now.
Fall of 2014 we purchased this Pottery Barn rug while it was on sale. It’s a 9×12 and fits the space better than any of the smaller 8×10’s ever did. We also purchased two Target benches, in front of the TV, to add extra seating, since we knew we’d be having a few guests over for Rordan’s birthday. My ever-changing pillows are currently showcasing pretty creams, greens and yellows for Spring, and I added new fresh flowers to the mantel, which I shared with you all last week, and we have painted all of the walls the same color. Behr Perfect Taupe at 50%.
I can’t say this is the final look for our living room, since I’m so inspired by coastal/beach décor, but I’m taking my time before I change anything, making sure I get good deals, and find exactly what will work for this space used by a family of three, including a toddler. I’m leaning towards a slipcover couch, since I’ve read so many great reviews by mother’s across the net. Also thinking about adding a couple of chairs instead of the love seat, and maybe a settee somewhere, and maybe new drapes. See why I’m taking my time? That’s a lot to change! Hopefully you will take away the message that you really can achieve a stunning look for your room, if you just take the time to get to know yourself, and what you like. Pay attention to the architecture of your room. Would adding height make the room look more complete? Would adding molding accentuate the space? In our case, having a huge wall to fill was a constant battle, but we achieved the look we wanted by adding a built-in. It’s shifted the focal point from the fireplace to it, but it doesn’t overpower the space so, I’m very pleased with the outcome. I like to draw my ideas out to see if they actually make sense before committing to any big changes. I also like to use Polyvore to create mood boards to see if my décor options look well together. You might do the same to save yourself the trouble of having to re-do, or tear down any big changes. Plus that’ll save you money, which I’m sure concerns you just as much as it does me. As you can tell by my source list below, I truly try to accomplish everything in my vision on a budget. That means I’m usually on the hunt for pieces, but that’s what makes this process so fun! Thanks so much for taking the time to stop by! Check back on Thursday to see my progress on our office I’m making over for the One Room Challenge.
~Iris
Source List: Curtains: Ikea Rug-Pottery Barn Couches-Bernhardt Furniture purchased at Star Furniture Chair-Marshall’s Pillows & Throw-HomeGoods/TJ Maxx/Marshall’s Coffee Table-Pottery Barn Lamps-Home Goods/Potter Barn Outlet/West Elm Outlet Side Tables-Joss & Main/Target Bench-Target Art & Mirror-HomeGoods Décor-HomeGoods/TJ Maxx/Marshall’s/Target/Ross Built-in-Custom Made by The Cabinet Wizard Hardware on Built-in-Pottery Barn Linking up to the following parties: Something To Talk About
[subscribe2]
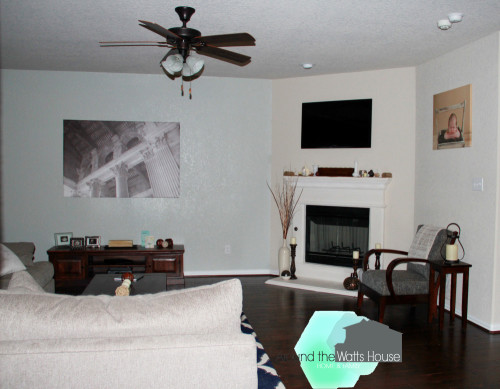
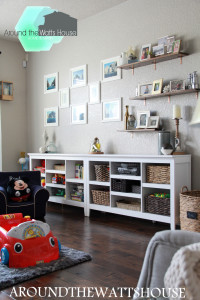
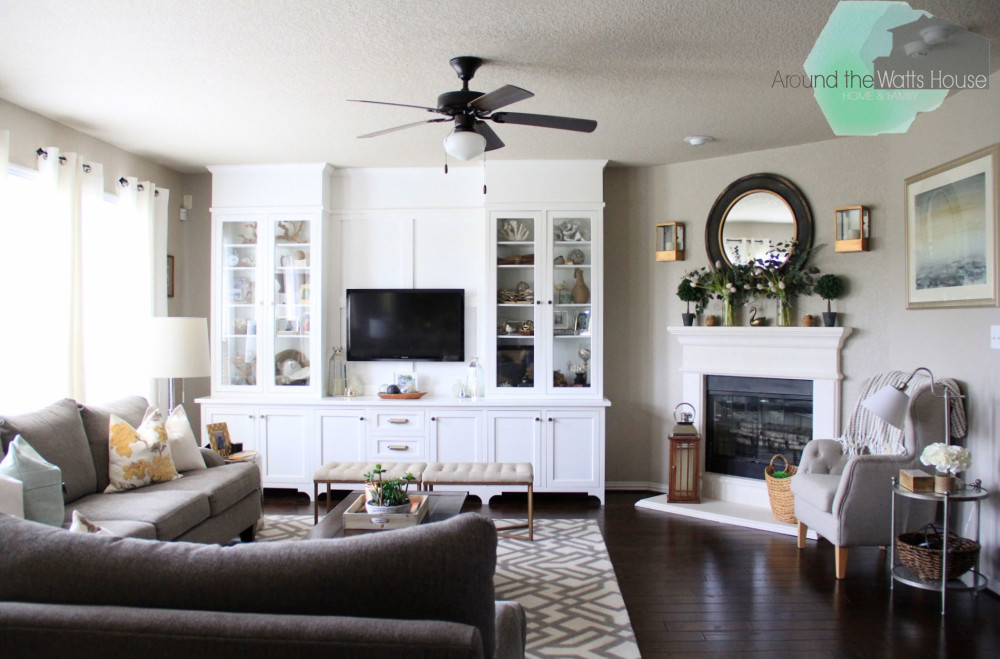
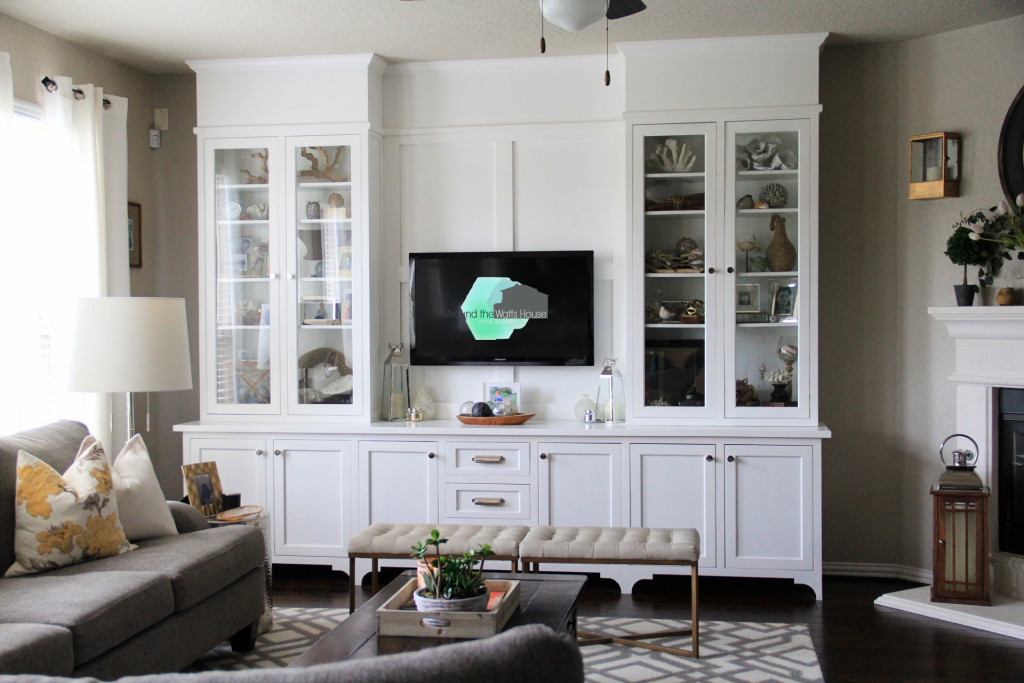
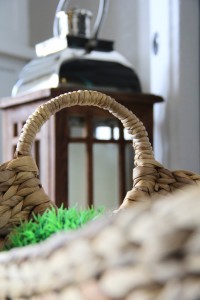
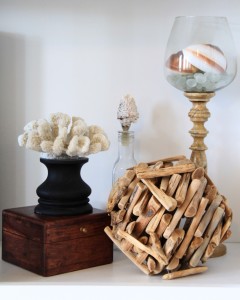
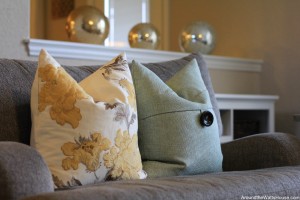
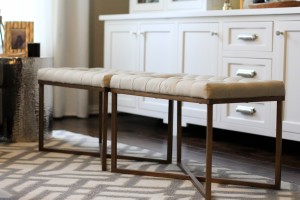
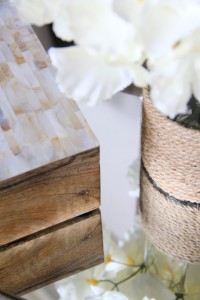
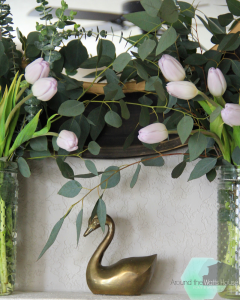

Iris,
I loved every bit of this transformation! It was so interesting to read your evolution of style! This room is truly beautiful.
Thank you so much Debbie! I really appreciate you taking the time to comment! 🙂
Iris…we know it takes a minute to discover our personal style. Your intuition was telling you that the missing design link was a bookcase. It’s hard to envision the room without it. Perfect choice! Thanks mo much for linking up with us at Something To Talk About! Our readers will love this!
Thank you ladies! I’ve realized that since I have a love of home décor, my style will be ever changing as I am introduced to new things, but I think at least I’ve found my comfort zone finally. 🙂
The transformation is amazing!! It looked really dark before and is so much brighter!! The built in makes it look cozier too!! Love it!!!
I just knew I had to do something with this room, once I started looking around on Pinterest. Haha! I’m so happy we were able to have the built-in made and installed. You are right, it’s made a world of difference in how comfortable this room feels. 🙂
Iris, that bookcase is to-die-for and your room is lovely! What an amazing transformation.
Thank you so much Karen! I am more than happy with the outcome of the bookcase. I’m so glad I didn’t just give in and order something pre-made.
Thank you so much Karen! 🙂
I love it! It’s so nice to see how your style evolves over time! Mine is constantly changing as well but you have done such a lovely job with your home!
Thank you Christine! I’m already dreaming up the next phase for this room. I think it’s just the wannabe designer in me that wants to explore all styles, but doesn’t have the outlet via others just yet. Haha! I really need to start looking around for clients in my area so I can slow down in my own home. 🙂
Thank you Christine! It’s been a fun year, getting to learn all that I can about home décor, and applying that to my own home. I’m surly not “finished” with this room, but for now, I’m happy to say that I am comfortable with it. 🙂