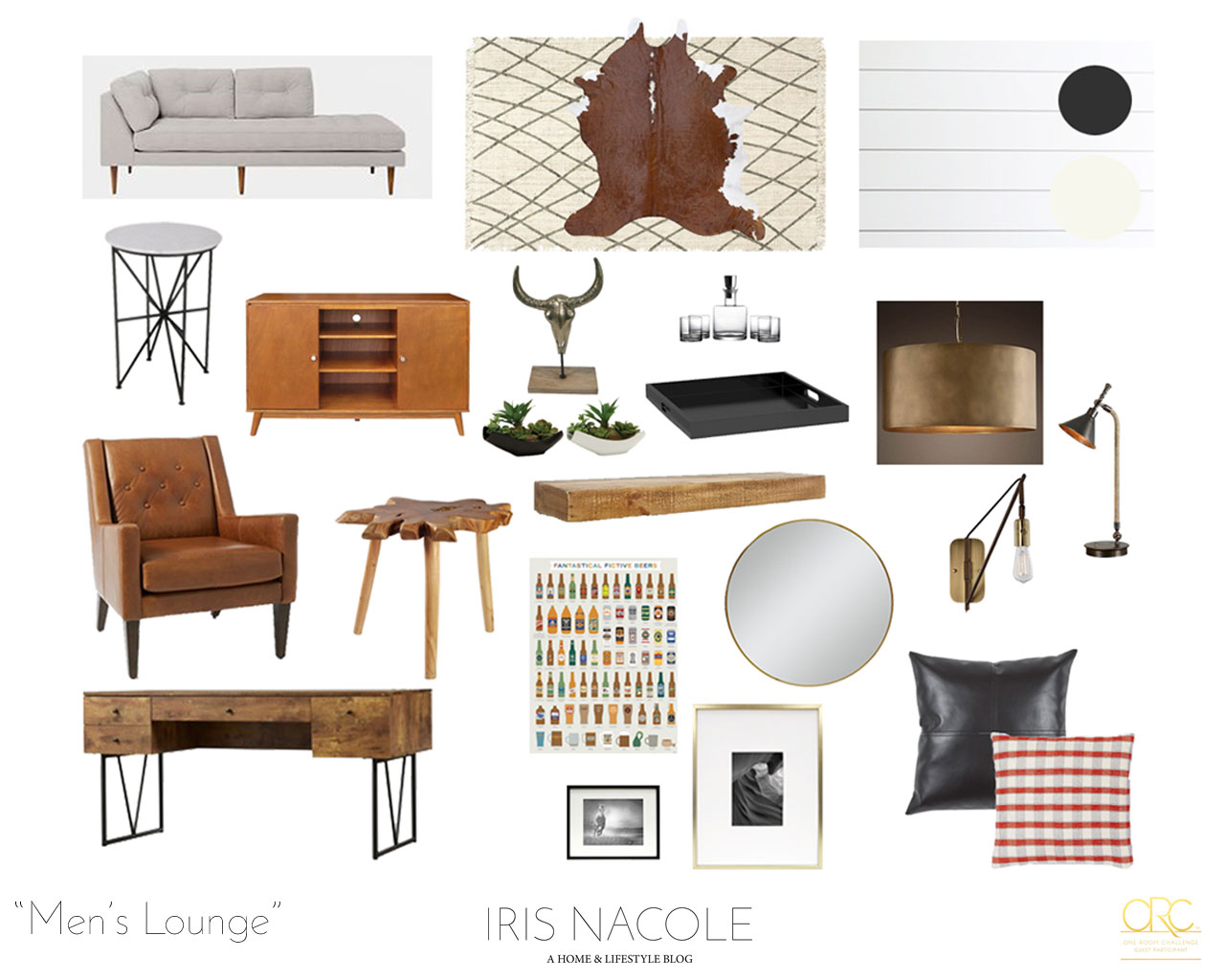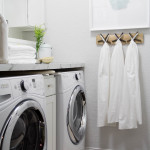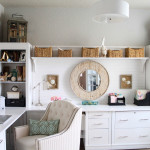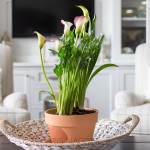One Room Challenge-Spring 2016: “Men’s Lounge” (Week 1)
Hello again! Guess what? It’s One Room Challenge time! That’s right, I’m going to be a “Guest Participant” in the One Room Challenge again! I am amazed with how quickly the months have flown by since the last challenge. Truly, I feel like I just completed the fall challenge, yesterday! Scratch that, I feel like I completed last spring’s challenge, yesterday! It has been an amazing journey, however quickly it has all passed. Thanks to participating in the One Room Challenge, I’ve had the pleasure of having both of my previous One Room Challenge spaces recognized by national outlets, such as House Beautiful, This Old House, Domino, and the Formica Group. You can find those features here if you are interested in seeing them. Even if that never happened though, I’ve enjoyed connecting with fellow One Room Challenge Guest Participants, and seeing how their spaces have turned out, as well as following along with all of the Featured One Room Challenge Designers picked by Linda of Calling it Home. She sure does know how to pick them! I’ve seen the list of designers, and I just know this is going to be a great season! Most of all, I’ve enjoyed sharing the journey with you all, and hope that this go round is just as fun for all of us!
So let’s get this party started shall we? For this round, I am stepping out of my cozy comfortable, transitional coastal farmhouse ways and stepping into an exciting new world of cozy comfortable rustic mid-century modern style. Why you ask? Well, because my lovely husband, John, has graciously let me decorate our home to reflect my personal taste, and though I know he likes what I have done, he has much different style than I do. In an effort to show him my gratitude, I am making over a spare room in our home for him to enjoy! He doesn’t like the term “man cave”, so I’m going to call it a “men’s lounge” instead.
Funny story about that whole “man cave” thing. In every episode of House Hunters, I think we’ve seen them all, in which a man says he wants “his own space” my husband always turns to me and tells me he doesn’t relate to the need of having his own space within the household, and I’ve found that to be true. As High School Sweethearts, you’d probably think we’d both want our own space by now, but we are completely the opposite, craving time together as a family constantly. Honestly, we both understand that some people really need that time alone to recharge though, so no judgement here, we just have our own opinions about what we need for our family to feel functional and on track. So in essence I’m sort of pushing this space on him.
He doesn’t mind necessarily though, because years ago, when we built our home, he vowed to give me the entire master closet, and chose to use the closet in this space instead. It has worked out well for us, especially since having our first child! Each morning my husband wakes up to get ready for work, and each morning he treks to this space to get dressed, in order to avoid waking the rest of the family. “Trek” may be stretching it since it’s only two doors down from the master. Haha! Anyways, I’d like for him to be able to do that in an environment that feels like his own. I’d like for it to be a place where he can sit and watch the news for a second before he heads out the door. A place where when he gets home, he can put his feet up for a second before eating dinner. Sure our little one will be right there next to him, but he’ll enjoy it just the same. Overall, I’d like to create a space that shows him how much I appreciate his support over the years. He has always been the one to encourage me to follow my dreams of this or that, and never lets them seem out of my reach. He’s a pretty wonderful guy in my book.
Okay, enough of the mushy stuff. Let’s get to the good stuff, like the plan! As a design enthusiast I enjoy dreaming up a space in my head and then putting it to paper. Then taking that plan and utilizing one of my favorite design tools, the mood board! Here’s how this space is playing out in my head right now.
I’d say my husband is a serious guy, but he’s very kind and playful too, and has a great eye for design and style, so I want the decor in this space to emulate that. I decided to work with a few things I know he loves, like mid-century modern furniture, and longhorns. He’s a UT graduate so it comes naturally. Instead of keeping the space strictly mid-century modern, I’m throwing in a few rustic pieces like the desk, and the cowhide rug, to represent the longhorn vibe I’m hoping to achieve. You may see a few actual longhorns pop up in the room before it’s all said and done too. Not the real deal though, because that would be crazy, and I don’t have the space either. Haha! So that it’s not overtly serious with all the wood tones and black and brass accents, I’m splashing some color here and there too. I found this amazing art piece at HomeGoods that isn’t pictured in the mood board, but I can’t wait to show it to y’all, because well, it’s amazing! Haha! I also found this beautiful checkered and striped pillow at West Elm on our trip to the outlet mall that I fell in love with upon first sight. By the way, have I told you how amazing the outlet mall is for decor and furniture shopping? Seriously, get to your nearest one and see for yourself!
To be completely transparent, since I know how quickly this challenge can pass by, I’ve been preparing for this space for the past two weeks and have most of the items needed already. I’ve been lucky enough to have Lamps Plus, and Rugs USA sponsor a few of the items needed to make this space complete, and I can’t wait to go into detail about those choices in upcoming posts! Along the way, I’ve consulted with my husband, and we both really enjoy the direction we are going with this space. Even though I’m ready to shove it all into the space today, I can’t because we have to replace the carpet first. Let’s just say that after two sick kitties calling that space home-base for a year, it’s not in the best shape, so it’s extremely necessary that we replace the carpet. I’m just keeping it real, friends. Keeping it really real. We have a dilemma though. We can’t find the exact information of the carpet we have in the house. Somehow we have misplaced our items list from the building process, so now we are on the hunt for it, and/or a similar style carpet. I don’t really want to compromise though, so I’m going to be searching like a mad woman for that darn list for the rest of the week. Wish me luck or say a little prayer for me to find that darn thing, please.
Here’s the plan:
Figure out carpet type and have it replaced.
Choose a black and white paint color for the walls.
Install a shiplap accent wall.
Paint the entire room.
Make a wooden shelf and install it.
Install furniture.
Style the space.
Sit back and enjoy all of our hard work!
In the grand scheme of things it’s not that much to accomplish, but again, life goes on during all of this, and something is bound to pop up that will throw us off track, so we will see!
Ready for some inspiration pictures?
Beautiful spaces, right? I haven’t decided where I’ll be using the black paint just yet, or if I will at all, so that’s still in the works too. What do you think? Let me know!
Now head on over to Calling it Home to follow along with the Featured Designers, and don’t forget to subscribe, and to come back next week for an update on our progress, and more info on the items I have chosen for this space!
-Iris
You may also enjoy:







Your inspiration is gorgeous, Iris! Your husband will love this space, I’m sure! So excited to follow along friend! It truly does feel like yesterday when we did the last ORC! Here’s to a productive week! xo
Iris – your husband is one lucky man! We can’t wait to see this transformation take place!
Um, so my hubby would want that room YESTERDAY! Love it all, but adoring that leather club chair! This is my first time doing ORC, so if you all are doing it multiple times, I can survive this one! 🙂
This is going to be sooo goood, Iris!! I looove mid century and I know you will make that space incredible. I just loved reading about you and your hubby. I’m excited to see the progress!
Love the feel of everything you’ve picked! I’m really drawn to the black shiplap! How unique! Can’t wait to see how it all plays out~
What a fun idea to do a men’s lounge Iris! Can’t wait to follow along!
You’re so sweet and sounds like your husband is a sweetie too! What a great space this is going to for him. Love everything about the design. It’s sophisticated and manly. Just gorgeous. Can’t wait for the reveal!!
You are such a sweet and wonderful wife to create this space for your husband! I love all of the natural texture in your design board, it looks so warm and cozy. Oh, and my husband and I are high school sweethearts, too 🙂
Aw, that’s awesome, and thank you! It’s certainly a rarity, but I’ve found that the more people I connect with on social media, that more high school sweetheart’s I run into. It’s pretty neat!
Oh Iris, this is going to be so lovely!! And since I’m doing my husbands office, I’m feeling so far behind! Can’t wait to see what you do, the inspiration is beautiful!
Thank you April! I started planning this room as only an office space and it sort of morphed from there once we decided we needed to clean it out. It was the horrible catch-all space in our home, and certainly needed attention so I went with the idea. He’s so excited about it too! I haven’t seen him as involved in other makeovers as I am seeing him be now. LOL!
I love your previous one room challenge posts, so I can’t wait to see this one! I love that you are doing a room for your husband!
Thank you so much Amanda! I’m hooked on the ORC process, because it really makes me follow though with my plan, and it seems to be a good reason to get things done for my husband too, so I’ll probably participate until I don’t have room to makeover anymore. LOL!
OH! WOW! Love the plan, Love the mood board! Your blog is so beautiful, its going to be a pleasure to follow the progress each week.
This is my first OCR and it has been a learning process. Have a wonderful week and Best of Luck
Maria
Aw, thank you Maria! I’m still excited and nervous about the entire process, and this is my third challenge. It’s a trill ride for sure, but just like most of those rides, you end up laughing at the end, and really enjoying it. I know you will too!
Hi Iris…I love the direction that you’re going with the room…masculine and sleek but still warm. Can’t wait to see the finished room.
Thank you so much! I put a lot of thought into the design of the space, and then was lucky enough to run into some really good deals that sealed the deal on the design. I’m glad it’s translating so well to everyone! 🙂
Love your inspiration photos. Looking forward to how you transform this space for your husband.
Thank you so much BonBon!
Iris, your husband is going to LOVE this space you’re creating for him. I can’t wait to see how it all turns out. Your plans sound fantastic!
Thank you Carrie! He’s so excited about it already, and in turn that makes me even more determined to make it a really great space for him. It’s fun, and I’m really glad I decided to tackle this space instead of my original planned space. 🙂
Love the direction and that you are are creating a space for your supportive husband! It’s going to be amazing!
Thank you so much Melissa!
Wow, your plans for this space look gorgeous. I can’t wait to follow along!
Thank you Jenny!
Love your inspiration and the idea of a “Mens Lounge”. My husband would love to have something like this! Can’t wait to see the room.
Thank you Katy! I’m just glad to have the space to do this in. It meant giving up my catch-all room, and really putting an effort into getting rid of a lot of stuff, but it has been good for us so far, and my husband seems to really love the idea now, so I’m glad it’s all going well so far.
I can’t wait to see this. Using the Studio McGee Modern Mountain as inspiration guarantees amazing things!
Thank you Erin! I absolutely LOVE Studio McGee, and have been studying Shea’s work for over a year now. I guess that paid off, because I designed the space, and then she revealed the MMH on the blog and I pretty much laughed at the similarities. It’ll probably be the one time I design anything nearly as awesome as Shea, but I’ll take it! LOL!
I am loving your inspiration photos. This will be such a nice space for your husband… even if he doesn’t think he needs his own space, I bet he’ll enjoy it once it’s there. You always have incredible spaces for these challenges. I can’t wait to see the finished space!!!
Thank you Erin!! I’m seeing him come around to the idea more and more as the process goes on. He has helped me find all sorts of pieces for the space, which normally he just follows along with me to do myself, so it’s been a really great experience for us both. I really hope when all is said and done, he’ll love it as much as the process. 🙂
I can’t wait to see what you do. I should have consultation you before starting this challenge as I didn’t get a head start. Oh boy. We shall see. My bunny and I have different (ish) styles and it’s been interesting blending them. When we were first married I called out style little house on the prairie meets Star Trek hahaha
Thank you friend! You’ll do great! I just had a chance to check out your post sharing the plan for the space, and it’s awesome! I so excited to follow along!!
Oh my! This is going to look fabulous!!! I love all the masculine details and yet it’s still you. Can’t wait to see this room come together.
Thank you friend! I’m thankful for your support in choosing a space, of the design, and behind the scenes too! I’m so excited to participate alongside you again! 🙂
Looks super cool, Iris! Can’t wait to see how it comes together.
Thank you so much Sarah! It’s going to be fun for both of us, I know it!
I love the inspiration pictures – and I’m sure your husband will be happy with “his” room afterwards 🙂
Thank you Nicole! I really think he’s going to love it! He loves the idea more and more each day. 🙂
I love your ideas for your husbands space. It is going to look fantastic. You are such an inspiration to me. I signed up as well!!
Well that’s the nicest compliment I’ve ever gotten! Thank you so much! I know you’ll do great with your space too! I’m making my rounds tonight to see as many spaces as I can, and I just saw yours. LOVE IT! Have fun!
I love your design taste! The mid-century mod feel of your design is beautiful. And I love that first inspiration pic! Can’t wait to follow along!
Thank you Lindi! I love mid-century modern style, and when we first built and moved into our home we were going to try and decorate the entire house in that style. Life got in the way and my style morphed, and now honestly I’m all over the place, but I am SO happy to have an opportunity to incorporate the style into my home now. I think my husband is even happier. LOL!